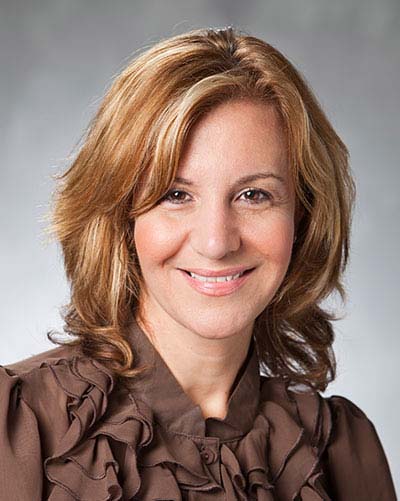
The First Impression.


State-of-the-art cardio and weight equipment.
*Prices and specifications are subject to change without notice.
Certain features and finishes are upgrades and may be unavailable. Balcony, terrace(s), patios and façade variations may apply.
Furniture, BBQs and planters on balcony and terraces are for illustration purposes only and subject to change. Contact a sales representative for further details.
Book an appointment

Vanessa Pomante
Broker
Del Realty Inc. Brokerage
Broker
Del Realty Inc. Brokerage

Marisa DiCecca
Senior Sales Representative
Del Realty Inc. Brokerage
Senior Sales Representative
Del Realty Inc. Brokerage
©Tridel 2021. ®Tridel,  design, Tridel Built for Life, Tridel Built for Life & Design, and Built Green Built for Life are registered Trademarks of Tridel Corporation. Tridel Connect™ and The Lobby ™ are Trademarks of Tridel Corporation. Project names and logos are Trademarks of their respective owners. All rights reserved. E.&O.E. August 2021
design, Tridel Built for Life, Tridel Built for Life & Design, and Built Green Built for Life are registered Trademarks of Tridel Corporation. Tridel Connect™ and The Lobby ™ are Trademarks of Tridel Corporation. Project names and logos are Trademarks of their respective owners. All rights reserved. E.&O.E. August 2021
 design, Tridel Built for Life, Tridel Built for Life & Design, and Built Green Built for Life are registered Trademarks of Tridel Corporation. Tridel Connect™ and The Lobby ™ are Trademarks of Tridel Corporation. Project names and logos are Trademarks of their respective owners. All rights reserved. E.&O.E. August 2021
design, Tridel Built for Life, Tridel Built for Life & Design, and Built Green Built for Life are registered Trademarks of Tridel Corporation. Tridel Connect™ and The Lobby ™ are Trademarks of Tridel Corporation. Project names and logos are Trademarks of their respective owners. All rights reserved. E.&O.E. August 2021




